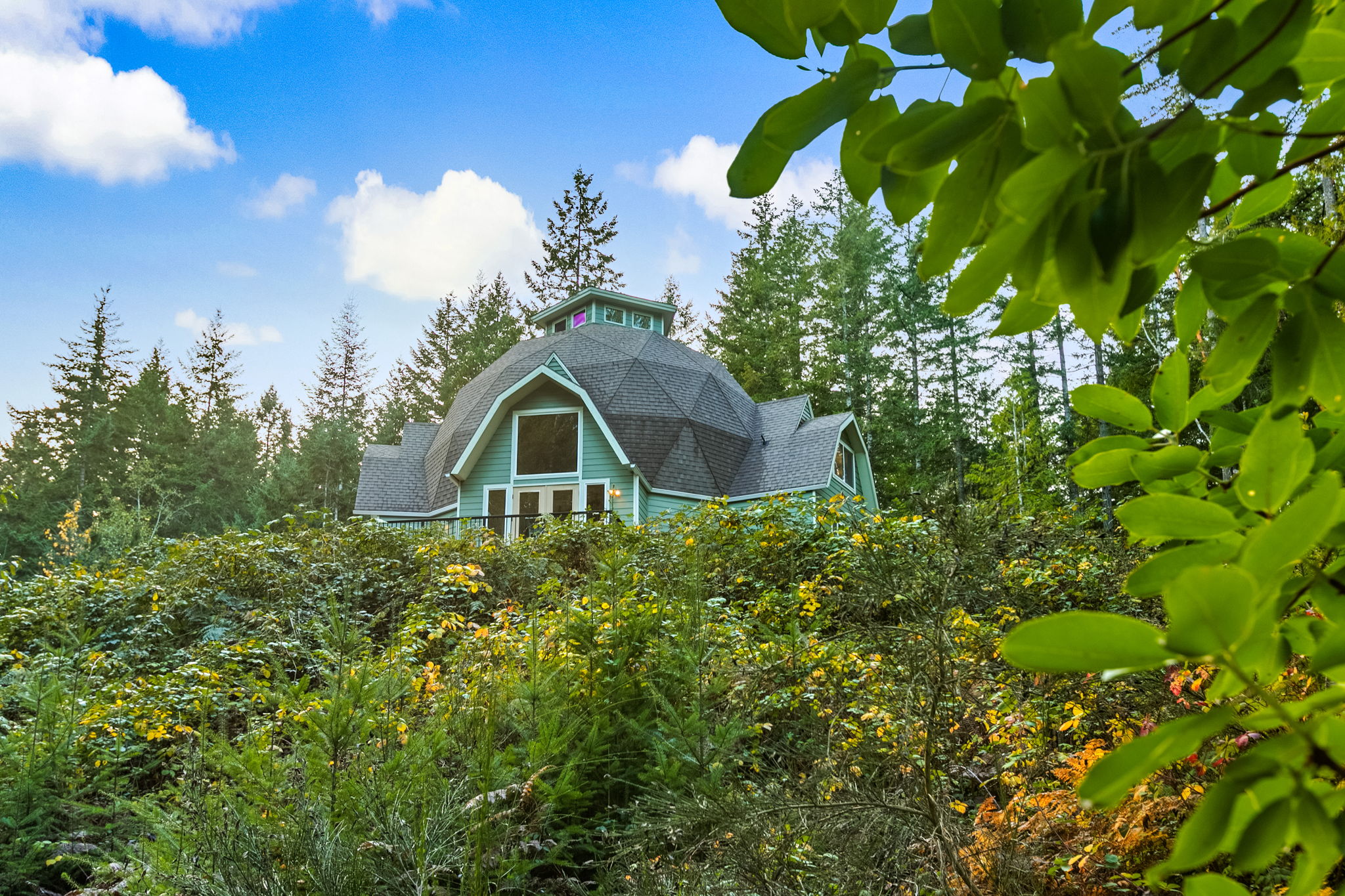Details
Envisioned in the early 1980s by a nuclear engineer, this extraordinary dome home began as an unfinished shell, later embraced and elevated over decades by its devoted steward into a true architectural masterpiece. Rising 60 feet beneath a sculptural dome, it showcases cloisonné-style woodwork, honeycomb inlays, five gabled dormers, an Italian spiral staircase, and a luminous 10-window cupola. Surrounded by 4.5 secluded wooded acres, it offers approx. 4,206 finished sq ft, two bedrooms plus a bonus room, a remarkable 1,600-sq-ft garage, modern systems including a heat pump, and a lower driveway with water and power in place for a future shop or more — a rare offering where design, serenity, and legacy meet.
-
$899,000
-
2 Bedrooms
-
2.5 Bathrooms
-
4,206 Sq/ft
-
Lot 4.5 Acres
-
2 Parking Spots
-
Built in 2016
-
MLS: 2453870
Images
Videos
Floor Plans
3D Tour
Contact
Feel free to contact us for more details!
